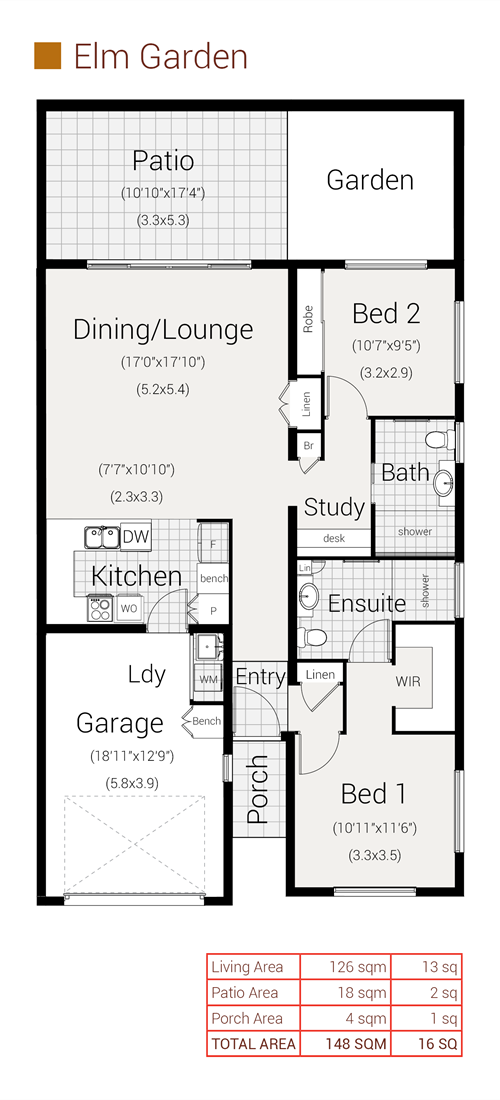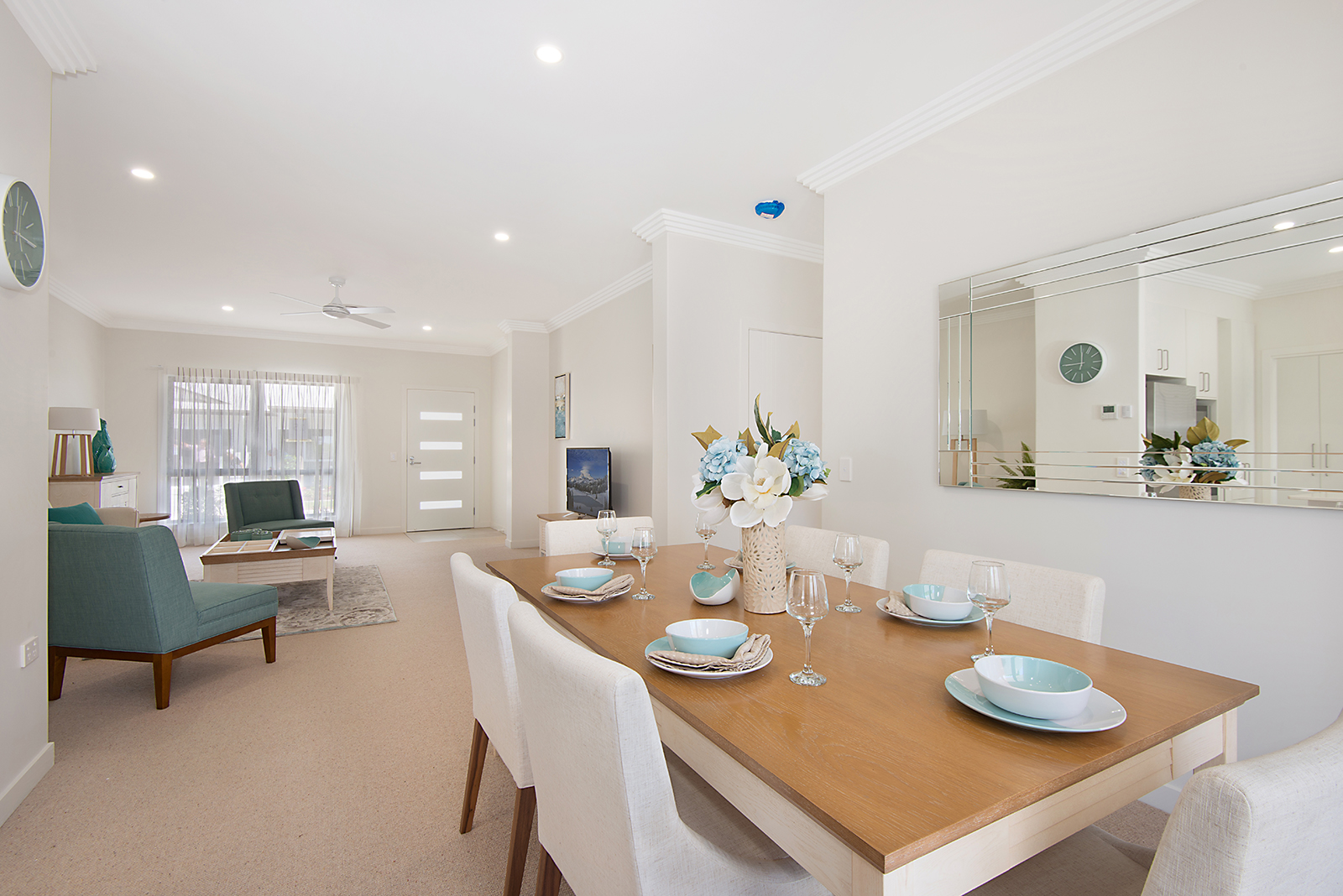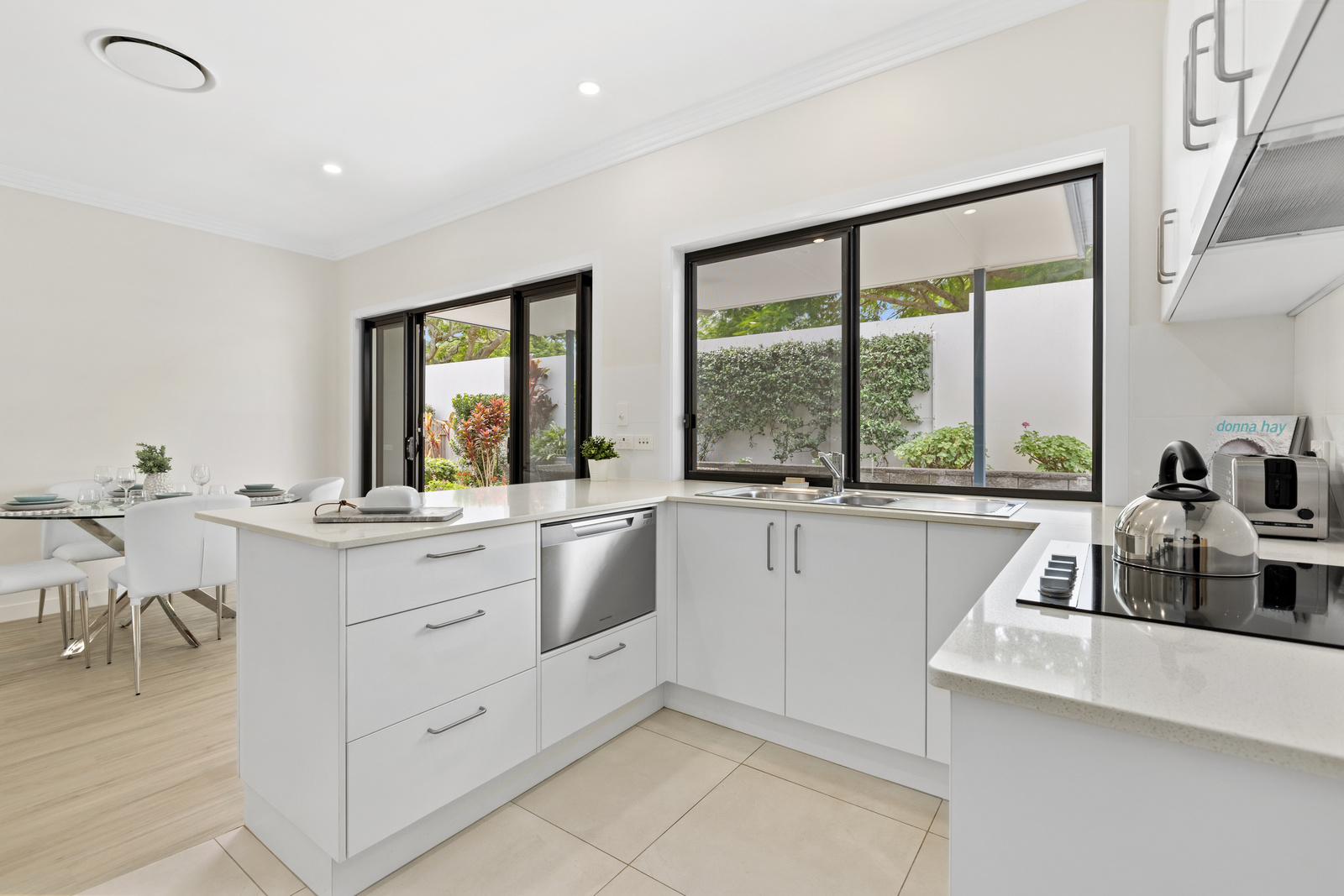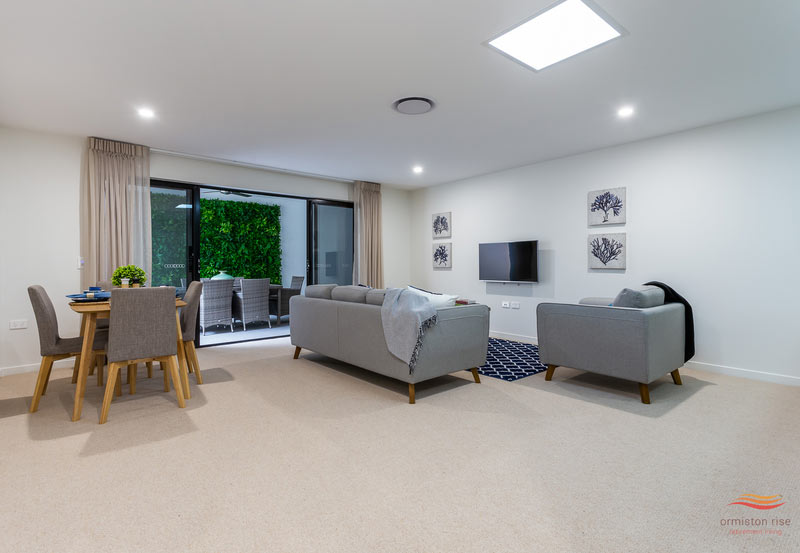Elm – Garden 62
UNDER CONTRACT - $539,000
Offering a lifestyle of convenience & comfort. This perfectly positioned villa offers 2 bedrooms, 2 bathrooms and study nook. Brand new with modern & neutral finishes, it’s the ideal home.
Master-planned with you in mind
Beautifully designed, the master bedroom features a walk-in robe and ensuite and the second bedroom features a built-in robe. The home is situated in an ideal location close to the new Community Centre coming soon.
Images are indicative and to be used as a guide only. Information correct as at Oct 22 and subject to change without notice.
Enjoy independent living in an engaging environment
The master bedroom with walk-in-robe and ensuite offers privacy and convenience. A generous sized garage is remote-controlled with direct internal access. Ducted air conditioning and clever storage solutions are also featured throughout. Plenty of storage options offers you your downsizing solutions. Stunning skylights offers that all year round taste of the outdoors.

Download Floor Plan - Elm – Garden 62
Please call 07 3139 8213 or visit our display villas at 174 Wellington Street, Ormiston, 10am to 4pm Monday – Friday – we’d love to show you around.
Contact us today to arrange your inspection.
Inspections can be arranged between 10am – 4pm Monday – Friday.

Download Floor Plan - Elm – Garden 62
Explore our available properties for sale
Villa Choices
Redgum - Villa 7 - SOLD
REGISTER TO JOIN OUR WAIT LIST

Villa Choices
Elm - Garden 62 - SOLD
REGISTER TO JOIN OUR WAIT LIST
Villa Choices
Elm - Garden 60 - Sold
REGISTER TO JOIN OUR WAIT LIST
Realise your retirement dreams at Ormiston Rise
Speak to our friendly team today to arrange your private inspection










