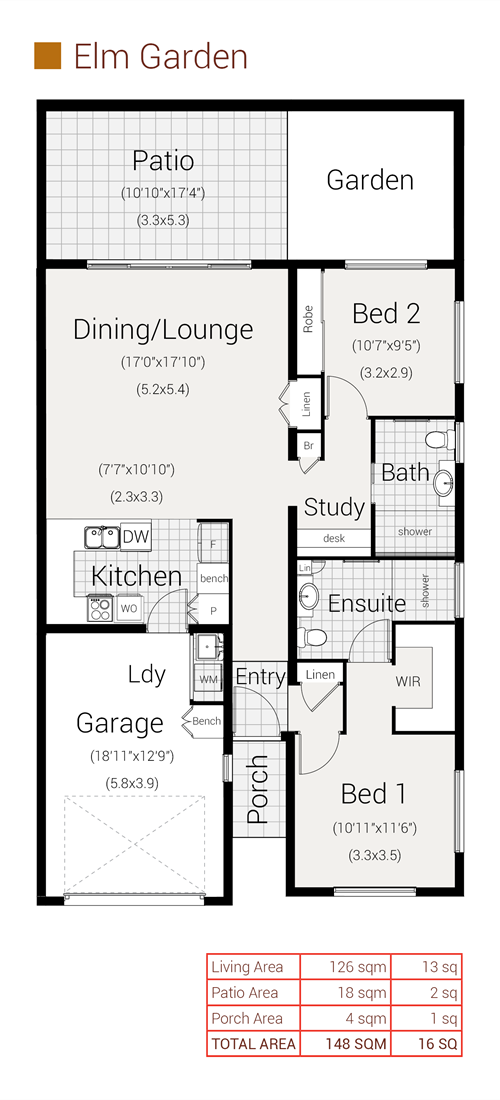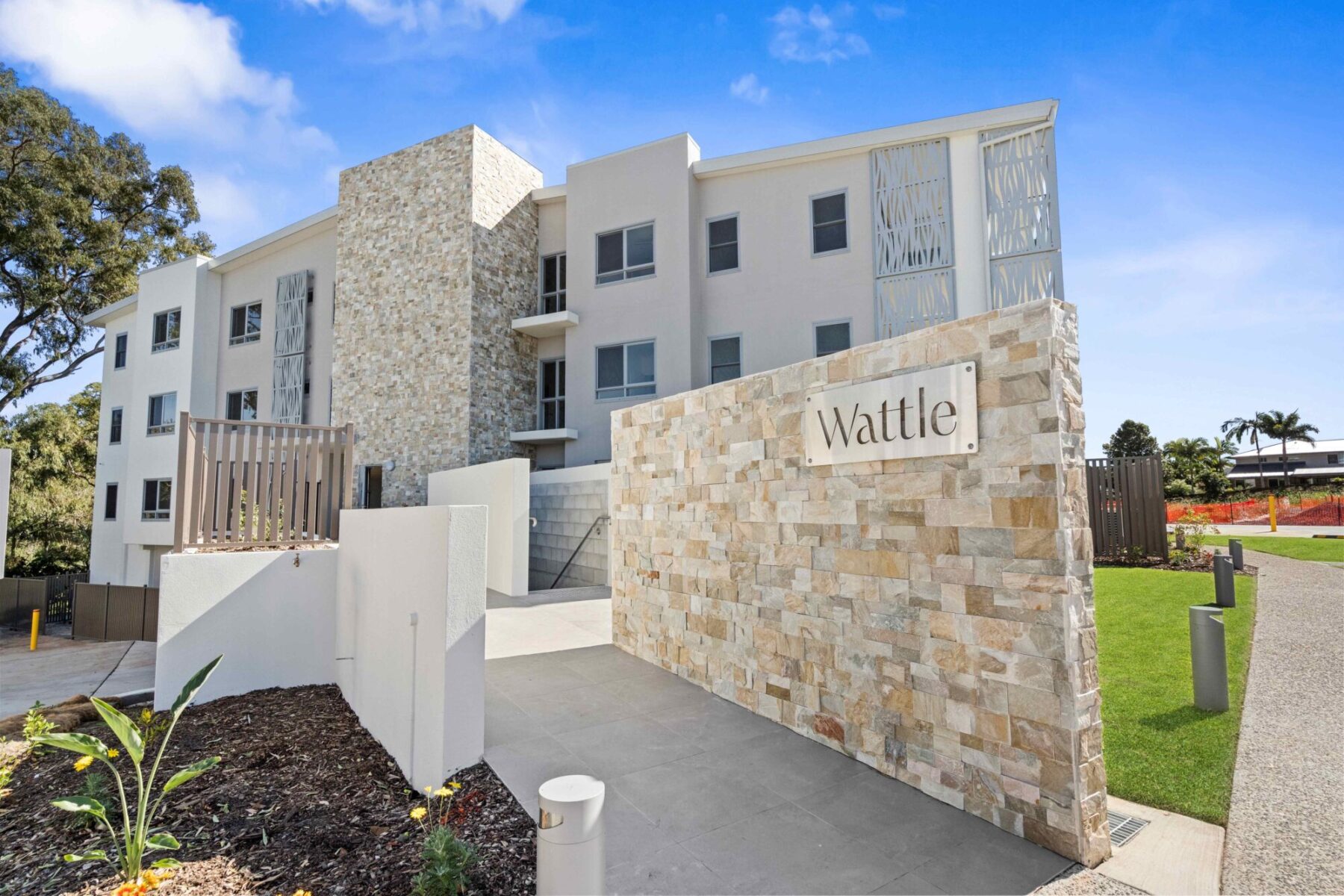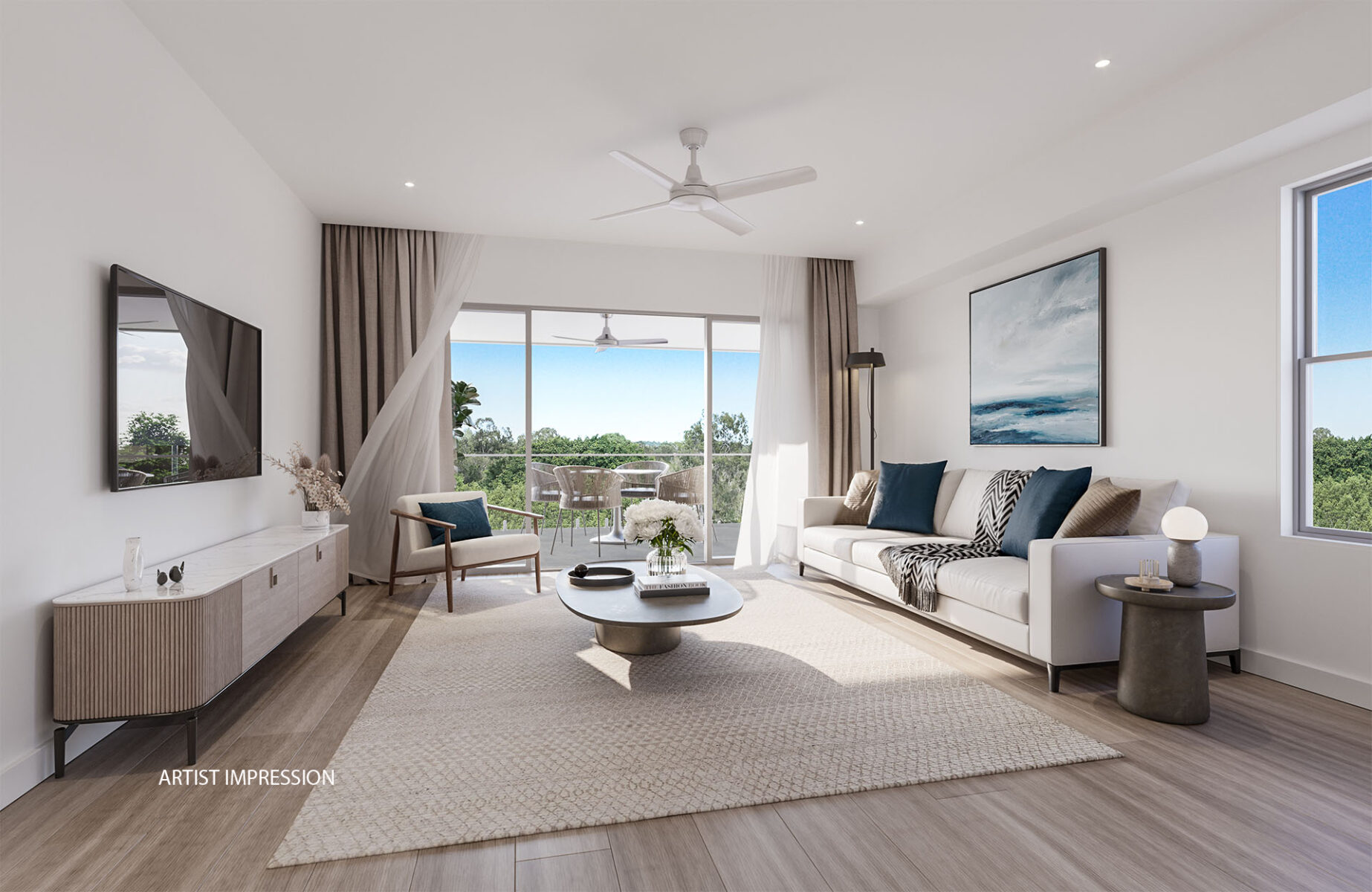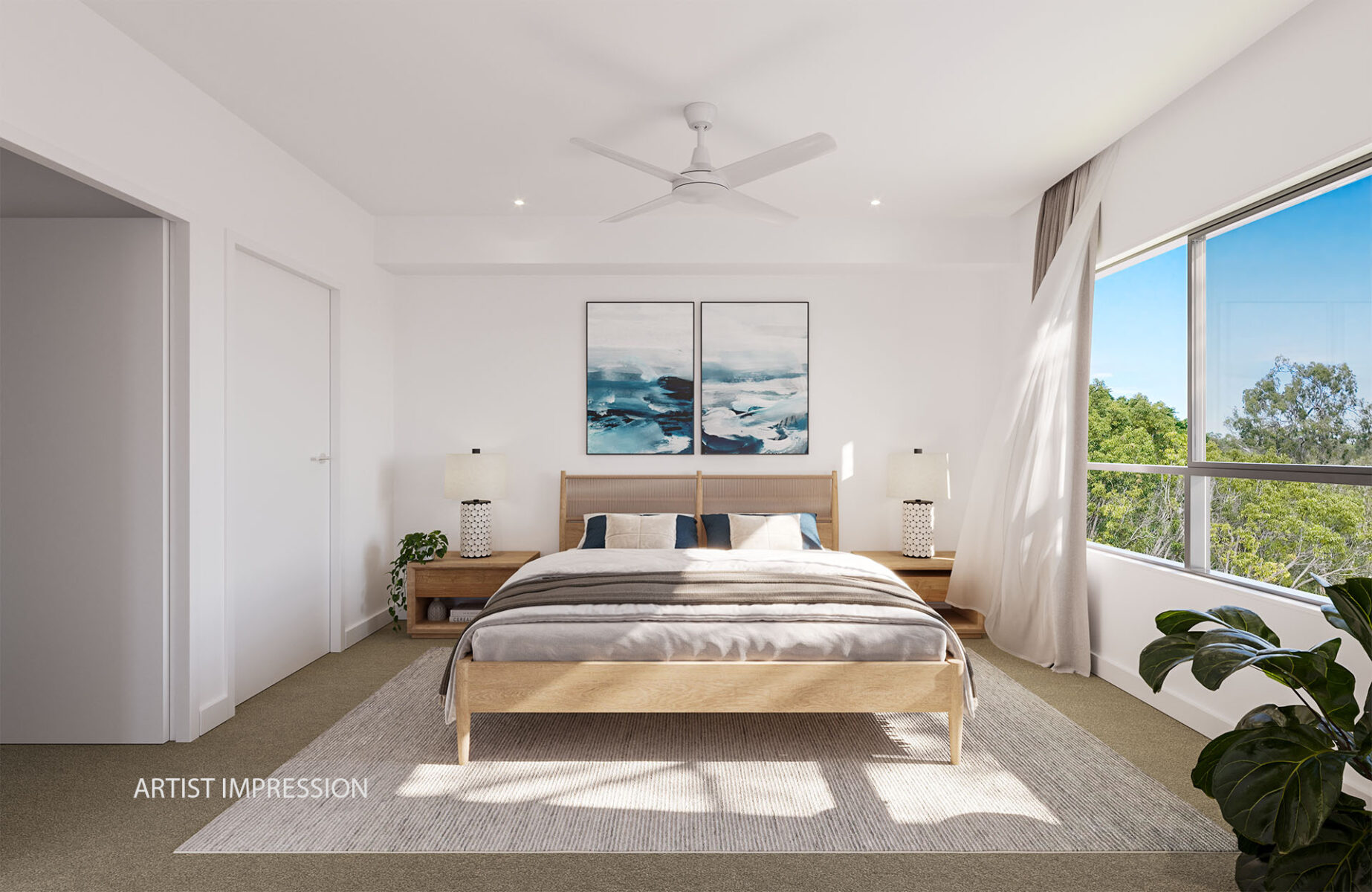Elm – Garden 60
SOLD - $539,000
This perfectly designed 2 bedroom, 2 bathroom + study nook luxurious home is wonderfully located within a stone's throw from the new community centre coming soon.
The kitchen leads onto your lounge and dining, which then flows out to your vertical walled courtyard garden and private rear garden. Semi under cover outdoor living allows you all year round gardening and dining options.
The master bedroom with walk-in-robe and ensuite offers privacy and convenience. A generous sized garage is remote-controlled with direct internal access. Ducted air conditioning and clever storage solutions are also featured throughout. Plenty of storage options offers you your downsizing solutions. Stunning skylights offers that all year round taste of the outdoors.


Explore our available properties for sale
APARTMENT LIVING
Apartment 344
$910,000
APARTMENT LIVING
Apartment 333
$850,000
APARTMENT LIVING
Apartment 322
$870,000 - UNDER CONTRACT
Realise your retirement dreams at Ormiston Rise
Speak to our friendly team today to arrange your private inspection











